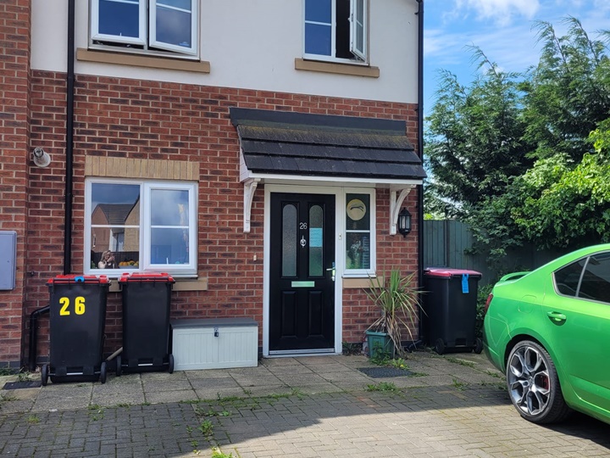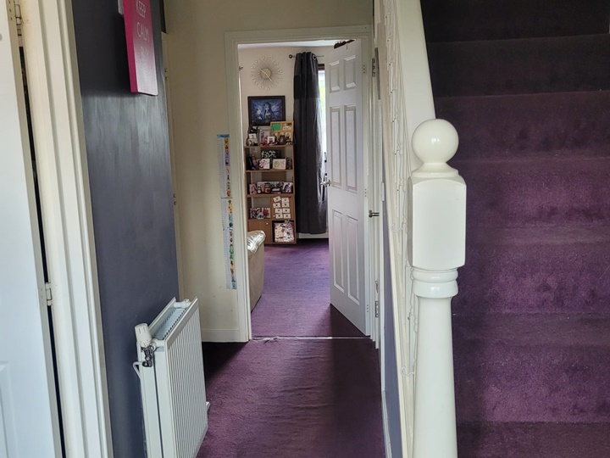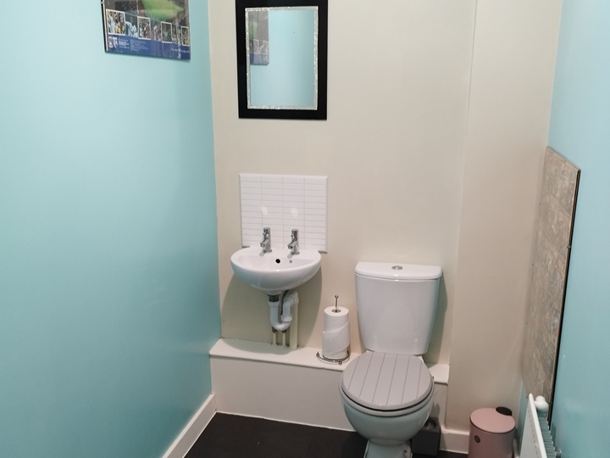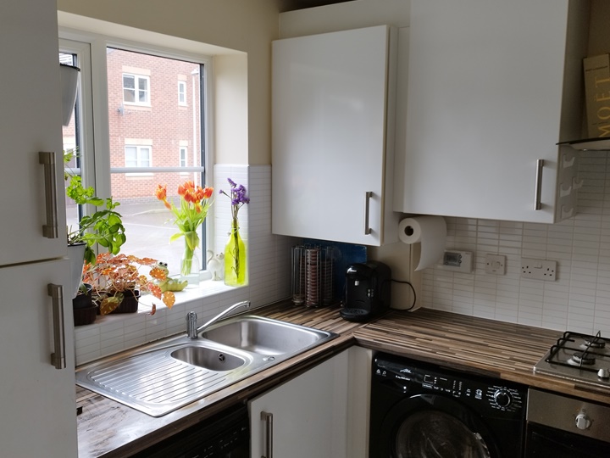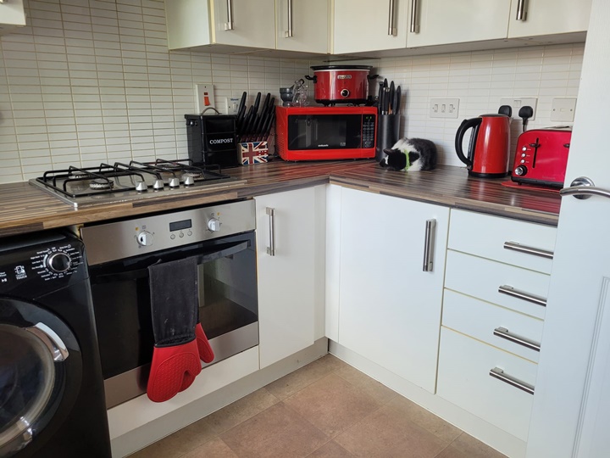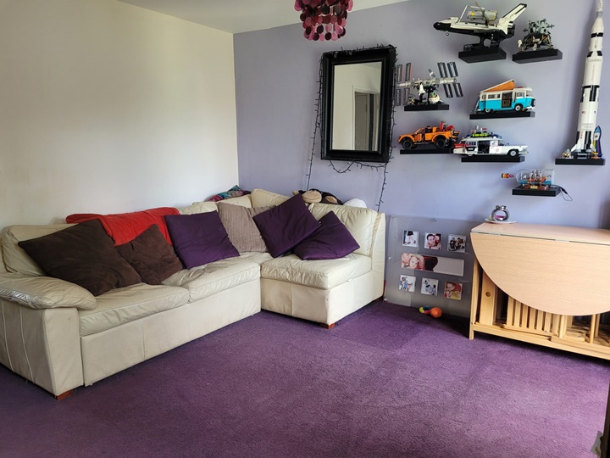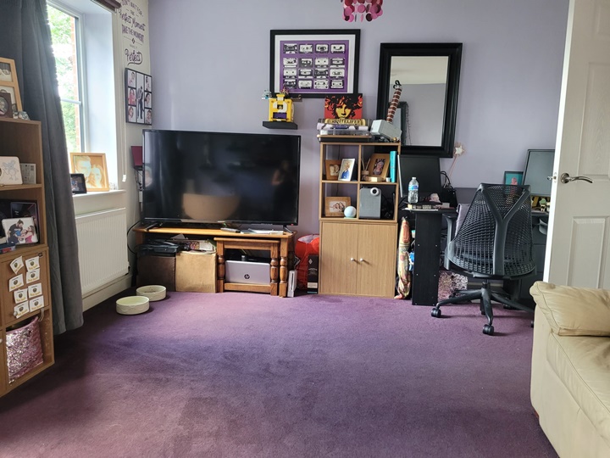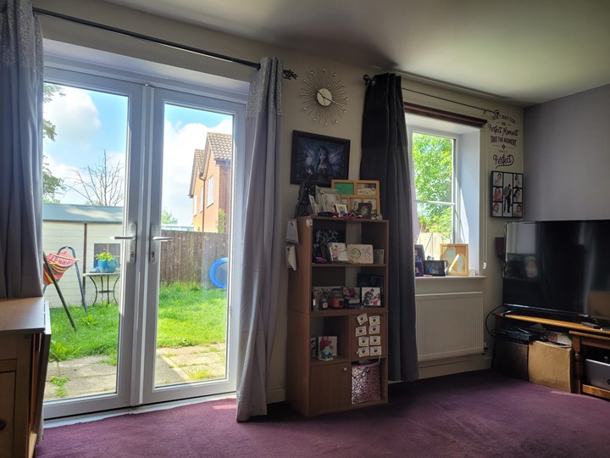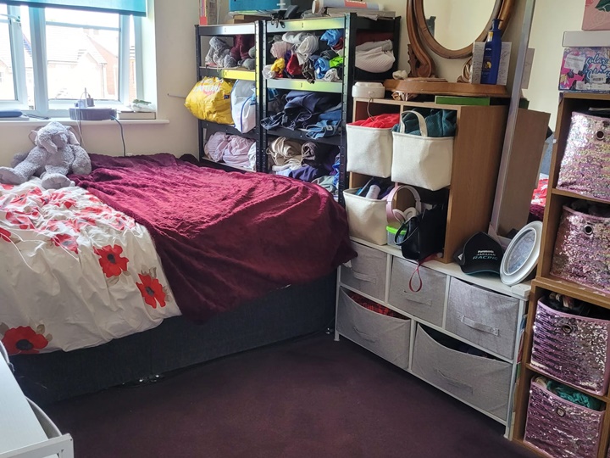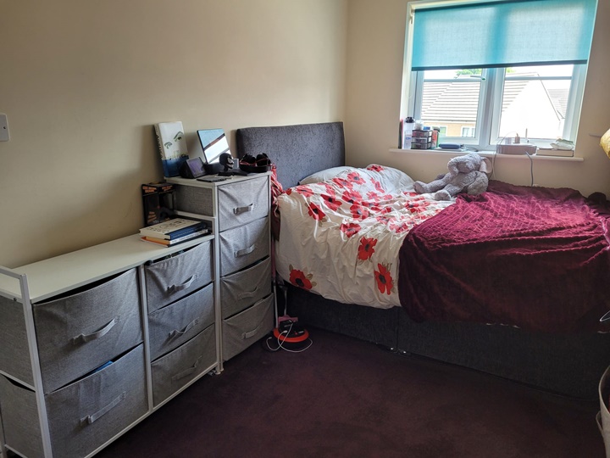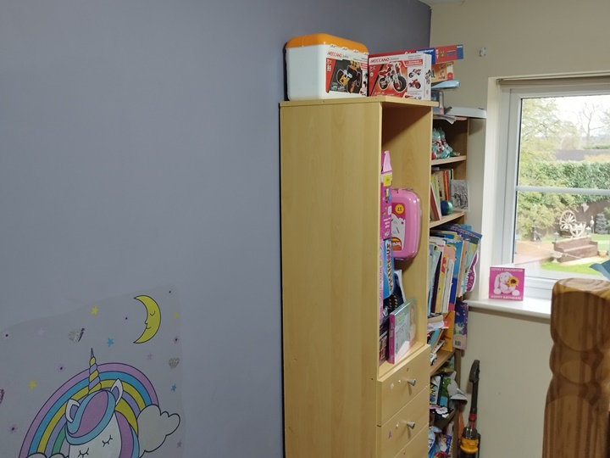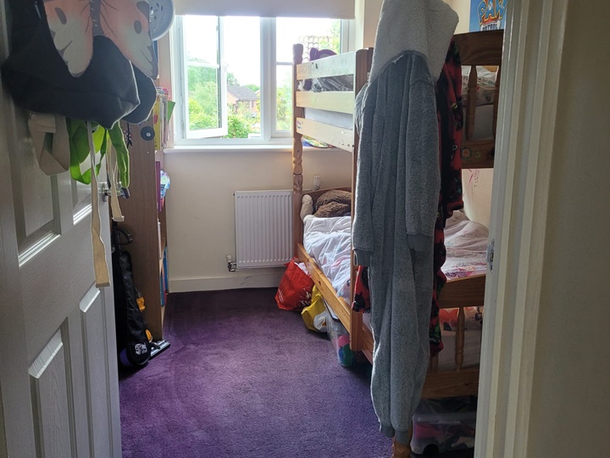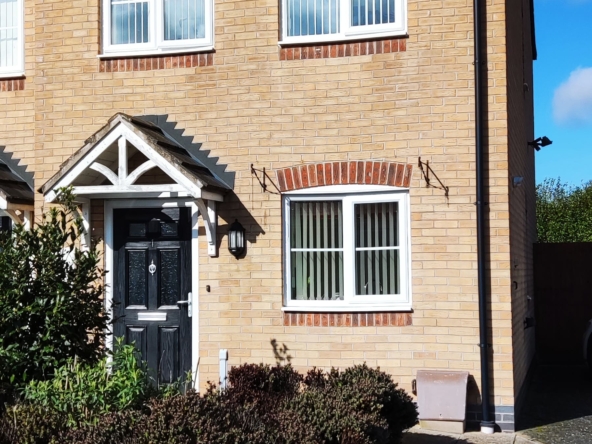Shared Ownership in Coventry, West Midlands 3 bedroom House
Shared Ownership in Coventry, West Midlands 3 bedroom House
Property Overview
- House
- 3
- 1
Property Description
We are pleased to bring to the market this 3 bedroom House Shared Ownership. It is situated in Coventry, West Midlands and is available now.
26 Earnlege Way, Coventry, Warwickshire
Modern Energy-Efficient EPC B-Rated End of Terrace home, in a quiet end of cul-de-sac location, with two designated parking spaces to the front. Gated side access to large south-facing, private and enclosed rear garden corner plot, including two sheds and a small timber playhouse. Potential to extend property.
Fabulous semi-rural location, with lots of local walks through woodlands and fields.
Good local amenities including hairdressers, take-aways, local shops and post office.
Highly rated village school a short walk away, with well-served bus routes into Nuneaton and Coventry, and a short commute into Birmingham and surrounding areas via easy access to M6, M40 and M42.
The parish of Arley is part of a collective group known as The Leys. A former colliery, Arley, comprises the settlements of Old and New Arley. New Arley recreational playground is a 2-minute walk away, and opens out to publicly accessible farmers fields, ideal for dog-walkers and families. A short walk away is Old Arley, which has a family-run butchers, community leisure centre with large recreation grounds and popular public house, as well as being home to Jacksons of Arley Leisure and Camping store.
Ansley is located north of Arley, with further local shops, post office and the highly-rated Lord Nelson bar and restaurant, plus playground.
The final two villages comprising The Leys are Astley, home to the estate of Arbury Hall, Astley Castle and the ever-popular Book Farm and tea rooms, and Fillongley, which has a locally-served attended fuel station, the popular Cottage Inn, and a highly-rated Church of England primary school connected to a beautiful church.
Arley and the surrounding parishes hold regular seasonal events, either on the community recreation grounds or the large football field between Arley and Ansley, such as firework displays, the annual Festival of Flight kite-making and flying event, pumpkin displays and scarecrow hunt, where families make and display their entries, which can then be found using maps supplied by the local events committees.
The property itself comprises a modern functional kitchen, large downstairs guest WC, good sized lounge diner, with patio access to the rear garden comprised of slabbed patio and large lawned area.
Upstairs there are three bedrooms, the Master suite benefits from in-built storage closet and a good-sized family bathroom, with shower and bath.
Part-boarded loft is well-insulated and has added shelving for storage.
EPC Rating: B
Council Tax Band: B
Built in 2014, therefore one more year remaining on NHBC warranty
Particulars
Downstairs:
Modern double-glazed door opens to entrance hall which comes with a large fully-fitted all-weather mat, and built-in cupboard containing the electrical consumer unit.
Off the hall is a modern, well-equipped kitchen with gorgeous wood-effect worktops and high-gloss white cupboard units, that includes a ceiling high pantry, and plumbing for washer/dryer and dishwasher as well as separate isolation switches for water and all appliances; there are also phone and TV aerial sockets. 2.8 x 2.35m
Further along the hall, there is a large understairs storage cupboard, opposite which is a large guest WC with hard-wearing vinyl flooring and handbasin. 2 x 1.4m
At the end of the hall is the lounge-diner. This light airy room has a large window and double patio doors, giving views of the large private south-facing garden. There are also four double plug, phone and TV aerial sockets. 4.3 x 3.8m
Rear garden can be entered either via double patio doors or sturdy side-access gate. It comprises full width patio area and a large lawn that continues to the side of the property. It includes two small sheds, a timber playhouse and a motion-sensing security light.
Upstairs:
Off the landing, 2.65 x 1.4m, are three bedrooms and a well-appointed family bathroom.
Family bathroom comprises shower, bath, basin and WC as well as a 115/230v razor socket and large built in storage cupboard for towels and other bathroom essentials. 2.6 x 2m.
Master bedroom is carpeted with a built-in wardrobe, several double sockets plus TV aerial sockets. 4.4 x 2.25m
Bedroom 2 is 4.15 x 2.25m, overlooks the rear garden and contains several double sockets plus TV aerial sockets.
Viewings
The seller is currently accepting viewings and if you would like to arrange a viewing, please contact the seller on the details below.
Seller Name: Mr Antony Perkins & Miss Gemma Smart
Seller Contact Details: Antony -07775874436 email : antony.perkins74@gmail.com
Gemma- gemma.smart82@live.co.uk tel: 07737719161
As a shared ownership home, you will need to be eligible for Shared Ownership.
As a reminder, to be eligible for shared ownership you will need to evidence:
• your household income is £80,000 a year or less (£90,000 a year or less in London)
• you cannot afford all of the deposit and mortgage payments for a home that meets your needs
One of the following must also be true:
• you’re a first-time buyer
• you used to own a home but cannot afford to buy one now
• you’re forming a new household – for example, after a relationship breakdown
• you’re an existing shared owner, and you want to move
• you own a home and want to move but cannot afford a new home that meets your needs
Please take note of the minimum income, £29,721 and minimum deposit £8170 for this property.
If you make a successful offer to the seller after your viewing, they will let us know and we will then be able to refer you for a financial assessment with an Independent Financial Advisor. This is compulsory for all Shared Ownership purchases and does not interfere with any mortgage arrangements you have already made. They will complete an assessment but you are not obliged to use them afterwards to arrange your mortgage, but can if you wish.
Please let us know if you need any further information and good luck with your viewing.
Bedroom 3 / Home Office / Study measures 3.6 x 2.05m and also contains several double sockets plus phone and TV aerial sockets with a view to the rear.
Loft is well-insulated and part-boarded for storage, as well as containing added shelving units.
‘Please note, the majority of our shared ownership homes undergo a rent review in April 2024. The review will depend on the shared ownership lease, but the majority will see a 9.4% uplift to the rent. We will confirm the exact changes to the rent for this property as part of the sales process.’
Property Address
Open on Google Maps- Address United Kingdom, England, West Midlands, CV7 8QF, Coventry, New Arley
- City Coventry
- County West Midlands
- Postal Code CV7 8QF
Details
Updated on January 29, 2024 at 8:20 pm- Property ID: MS-117376
- Rental Amount Per Month: £162/Month
- Bedrooms: 3
- Bathroom: 1
- Property Type: House
- Property Status: For Sale, Shared Ownership
- Estimated Monthly Service Charge (£): 8.58
- Overall Property Value: £180,000
- Tenure: Leasehold
